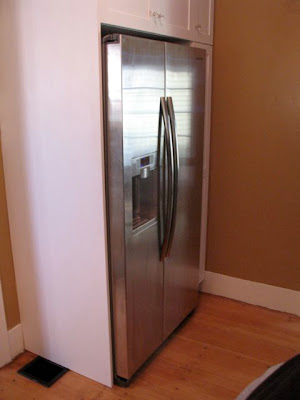Strike up the band and break out the balloons! After a few years of brainstorms and daydreams, months of planning, weeks of dust... we have a new, usable kitchen. It's pretty exciting, and we're lucky to be able to pull this project off.
The former kitchen was not in great shape- peeling laminate cabinets and counter top, greasy stains [everywhere], perma-grime on every surface, a leaking portable dishwasher, a very deep refrigerator... Oh yea, and "bruised avocado green" walls. Ultimately, most of the kitchen was too gross to even use. It had to go.
Demolition was a beyond cathartic:

The old floor plan was not ideal. An over-sized refrigerator, in a kitchen not built with such an appliance in mind, took up a lot of space, visually, and interrupted movement within the room.
The old floor plan:

The old cabinet configuration only had about nine inches between the counter and the upper cabinets. This made most of the counter space useless for anything, but may storing some cans or baskets.
We acted as our own designers, and took time to make what seemed like minor decisions. After the floor plan was determined, and the cabinet style and appliance finish agreed upon, I surrendered creative decision making power. Project planning sped ahead, and before you knew it, labor was under way.
Reversing the position of the range and refrigerator has opened up space, visually, and consolidated the work zone. Technically, we lost counter space, by eliminating the portable dishwasher. But because the counter is more accessible, with 18 inches from counter to upper cabinets, we can use everything we have, which gives us much more usable space. Win!
The new floor plan:

The old corner base cabinet was a waste- it was too deep to reach in to clean, and went unused. The addition of the Lazy Susan has made this corner very useful.
Corner base cabinet, before (note the flooring and gross old cookie cutters, found inside):

After:


Replacing the counter top is always a big ticket improvement, in a kitchen remodel. We weighed our options and are pretty pleased with the improvement.
Faux slate laminate and plain tile:

This solid surface counter top and mosaic tile put the "splash" into backsplash:

Yes, I did just make that joke. And not only because I'm very sleepy- that really is just my sense of humor.
Previously, there was one light in the kitchen. We replaced the fixture, then added two pendants above the sink. The microhood light illuminates the range, as well.
The new lighting:

So, let's take a look at the whole thing, already! It was not until preparing this blog update that I realized we are without many "before" photos. The best I have are these views from the dining room:
Before:

After:

In another post, we'll have more information about adventures in purchasing appliances, fixtures and cabinets.
In writing this post, I feel that I've relived this whole process. Just like in real-time, it's exhausting, but rewarding! Stick a fork in it- this kitchen is DONE!


























