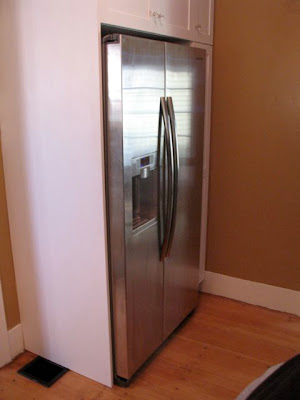In October 2010, this post described our progress, relating to a list posted earlier in the year (here: 2010 Forecast). We had barely touched the list! Our good intentions meant very little once the home improvement ball was rolling.
Last summer, the City sent us, along with our neighbors, a letter explaining the City's plan to replace our sewer. Good news, right? Did I mention that replacing our fully functional sewer connection will be at our cost? It isn't how we'd hoped to spend that chunk of money, but there is no way around it, so we have to bite the bullet.
This impacted our 2010 list, and will also play into our 2011 list. We can't very well build a retaining wall when it might be damaged by work in the street, and possibly in our yard. So that project has been simmering on the back burner, for a while. I just said simmering, didn't I? More like ice cold. Bummer.
Fortunately, the NE Portland Bungalow still has plenty of home improvement projects to chose from. Here is our pipe dream proposed "To Do" list for the remaining three quarters of 2011:
1.) The exterior:
-remove the poured concrete patio/sidewalk and replace with pavers
-fix the gutters and dig french drains
-prune the out of control fig tree
-remove old plants, till/level the yard, and replant grass
-build a shed for the grill, mower and other lawn care tools
The backyard has seen (and will see) better days:

Here's a peak at the monster fig tree:

There is a lot to say about this tree, and it could have an entire post just for itself. Maybe it will someday.
2.) The current TV room:
-remove wall paper, strip paint, repaint
-repair plaster
-remove door to bathroom and frame in wall instead
The current TV room:

The room is currently egg-salad-yellow paint over wallpaper, has about 5 layers of paint on trim, and has plenty of damaged plaster (not to mention holes in the plaster from insulating the room). This project should be very similar to the dining room project, and will hopefully go much faster.
(at this point, we'll play Musical Rooms, moving our bed to that room)
3.) The current bedroom:
-repair plaster (no wallpaper- woohoo!!)
-strip paint, repaint
-restore sash windows
The current bedroom:

This picture was taken during the insulation project, in November 2009. Clearly, this room will need lots of plaster repair. Fortunately, there is no wall paper to strip, but there are sash windows to restore. I'm excited for that experience, but intimidated by the unknown.
4.) And everyone's favorite category, miscellaneous:
-if we're ever really feeling ambitious, strip some paint off the fire place brick
If anyone has any good tips or stories relating to french drains, restoring sash windows, landscaping or anything else, please do share- advice might be just want the doctor ordered!



















































